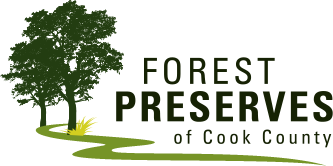Multi-site Campground Planning, Development and Renovation
Project Details
- Name: Multi-site Campground Planning, Development and Renovation
- Location: Chicago, IL
- sector: Parks & Recreation,
- service: Architecture, Interior Design, Landscape Architecture, Master Planning,
- status: Complete
- Size: 54 buildings at seven sites (varies)
Domokur [& Associates'] skill and attention to detail used to overcome challenges that came in the conversion of our historical barn to an occupied event space was remarkable. Domokur [& Associates'] ability to manage the overall camp program project, including multiple sites, new construction, and renovation projects, was outstanding
Context
The Forest Preserves of Cook County is a 70,000-acre district in Illinois, with a mission to preserve and protect natural open space. To promote the prairies, forests, wetlands, rivers, and streams within Cook County, the Forest Preserves wanted to make it easier for the public to experience the protected preserves and parks. After completing a Camp Master Plan, the Forest Preserves selected Domokur & Associates to design and deliver five new and renovated campgrounds and their associated facilities within seven site bid packages. We were proud to be involved in such a momentous venture. It was the first time in nearly a century that camping would be open to the public in Cook County.
Collaboration
Commencing work in March 2013, the Forest Preserves briefed us on its Camp Master Plan, including the adaptive reuse of a 19th century barn. They set an ambitious goal of delivering the seven sites and all buildings within a two-year time frame. We swiftly assembled a team of engineers, along with environmental scientists and various other specialists, and started designing. We led site visits, charettes, planning workshops, and design consultations throughout the project, and included the Forest Preserves at every step.
Concept
Our principal task was to implement the Camp Master Plan. We started with Programmatic Design and updates to the Master Plans, which led us to re-examine and investigate other options to improve the economic and operational feasibility of the various locations. We built on the original plans, and proposed a series of more year-round and seasonal cabins, RV sites, and shelters for camping activities.
To establish the unique character of each campground, the colors and materials of the structures were highly considered. Durable fiber cement siding was applied to each public campground building. A palette of natural colors was applied to the different campgrounds, allowing each one to form its own identity while linking the campgrounds together through a family of common colors and tones.
A key feature of the project was the renovation and adaptive reuse of an existing 19th century red barn at the heart of Camp Sullivan, one of the campgrounds. The goal was to revive the existing structure and make it a destination where daily activities and special events could begin, unfold and/or conclude. Although it posed many challenges in relation to planning and building regulations, the renovation sought to maintain the historic character of the iconic red barn and celebrate its traditional heavy timber construction. The building was repurposed to create large open spaces on both floors, each offering on-grade, accessible entry from newly created exterior patios and decks. The lower level provides a campground check-in, offices, retail store, and restrooms. The upper level provides a new multi-purpose community space, catering kitchen, and indoor climbing wall. By replacing the building’s shell with structural insulated panels and celebrating its timber construction, we gave the barn a second life.
Results
We provided on-site construction administration services for each campground ( including the renovation of Camp Sullivan’s Barn), and developed solutions to design and construction-based challenges as they arose. Budgets and deadlines were successfully achieved, with the campgrounds opening to the public in phases between 2015 and 2016. Campers have been enjoying the campgrounds since, and we are happy to see them thriving and promoting the ambitions of the Forest Preserves of Cook County.
Domokur [& Associates'] skill and attention to detail used to overcome challenges that came in the conversion of our historical barn to an occupied event space was remarkable. Domokur [& Associates'] ability to manage the overall camp program project, including multiple sites, new construction, and renovation projects, was outstanding
