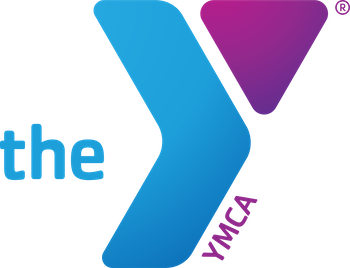Master Plan and Architecture
Project Details
- Name: Master Plan and Architecture
- Location: Cleveland, SC
- sector: Camps & Retreat Centers,
- service: Architecture, Master Planning,
- status: Complete
- Size: 1400 acres / 2,000 sq. ft. Tree House / 750 SF Waterfront Changing/Restroom Building
...We felt like a part of your team
Context
For the past century, Camp Greenville has provided an exciting camp for both youth and families in a dramatic mountain range setting. Celebrating its centennial anniversary in 2012, its staff, Board of Directors, and Advisory Board decided to address many of the Camp’s numerous deferred maintenance concerns and reinvest in the Camp’s future. The Camp’s roads and circulation paths, accommodations, and program buildings were no longer fulfilling their needs, and the Camp approached us to propose a Master Plan.
Collaboration
We quickly got to work. But rather than just solve the existing problems, we imagined the site in the coming years and how it could better cater to the needs of future generations. After holding an extensive planning and design charette with the Camp, we came up with a list of opportunities for the Camp. If the Camp enhanced its adventure activity experiences such as high ropes, and water-related experiences such as swimming and canoeing, the camp could attract even more campers.
Concept
Our initial studies also found that campers found it difficult to move from one area of the Camp to another. We proposed a solution where a new ‘camp center’ would act as the hinge point to the Master Plan. By redirecting paths and roads, and proposing a new entry to the Camp with centrally located dining and recreation halls, the Master Plan would make it easier for campers to navigate the site and enjoy the many activities offered.
We also saw that the Camp was not yet capitalizing on the property’s unique natural beauty, as the mountains and lakes could not be seen from most places on the Camp. After completing our own aerial study of the Camp, we identified a number of beautiful views and vistas around the mountains, the lakes, and the Camp itself. After comparing these opportunities and constraints, as well as assessing the constructability of any future development, we arrived at a Master Plan that resonated with the Committee and their visions for the Camp’s future.
Results
Satisfied with the Master Plan, we were then selected by the Camp to undertake two new architectural projects as part of the implementation of the Master Plan: the Tree House and Waterfront projects. The Tree House project is nestled in thick Rhododendrons, and consists of a series of partially covered elevated platforms, decks, and walkways with allocated gathering and teaching spaces. It was designed to allow campers to experience nature from a different elevated yet accessible perspective. The Waterfront project included a changing/restroom building and developing accessible swimming amenities including an expansive swimming deck, a man-made beach, permanent swimming docks, a diving tower, a rope swing, and side-by-side fiberglass water slides.
The new Master Plan continues to be implemented as further funding becomes available, and we look forward to working with Camp Greenville in the future.
...We felt like a part of your team
